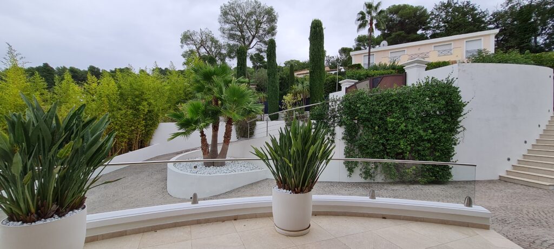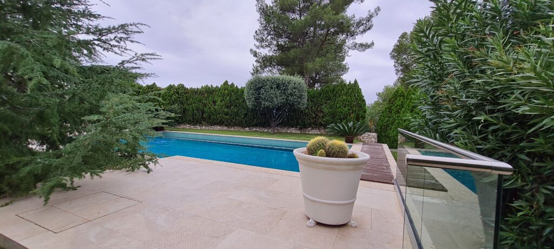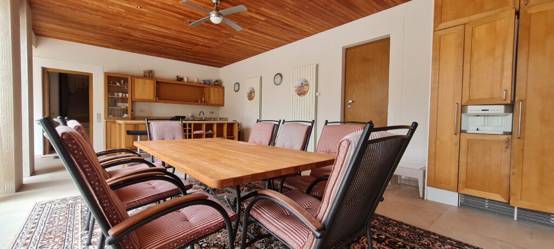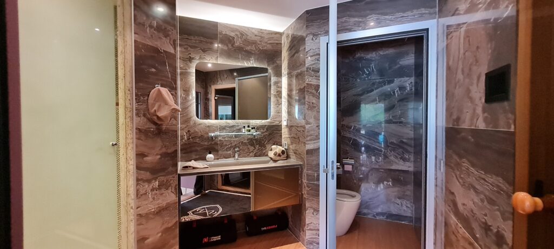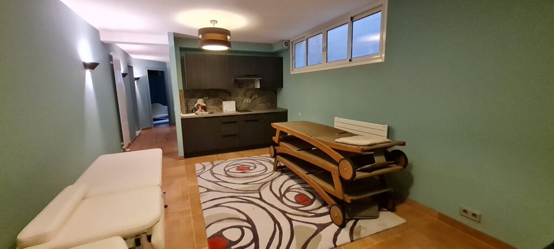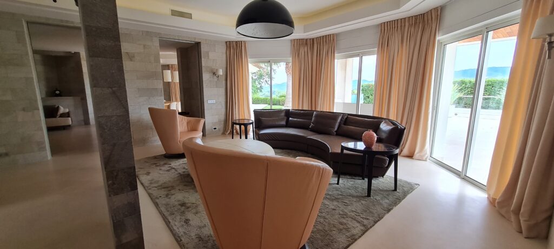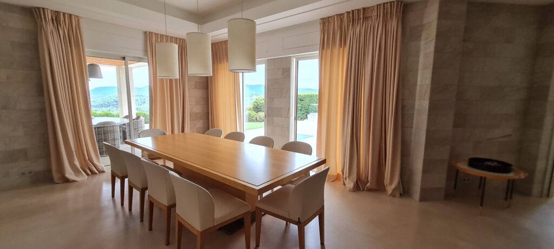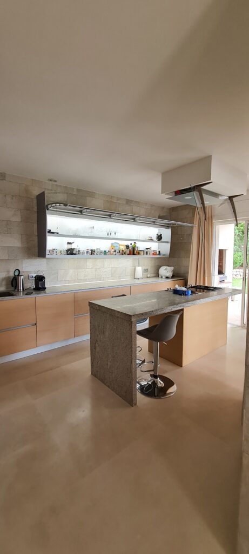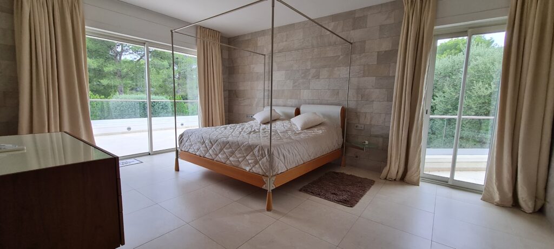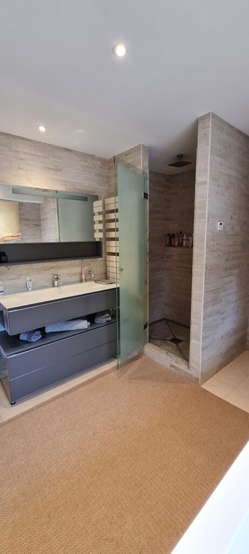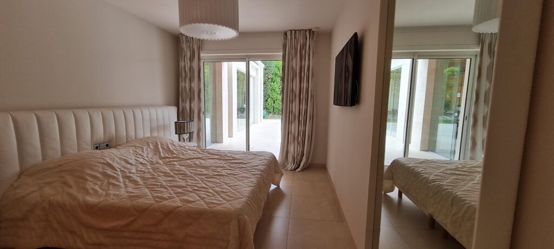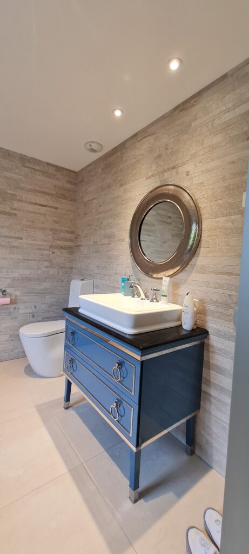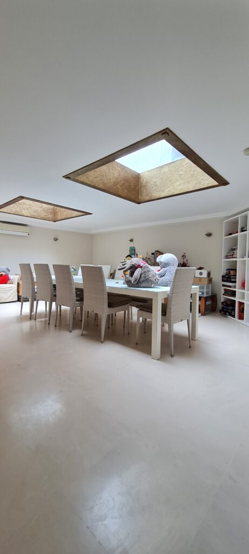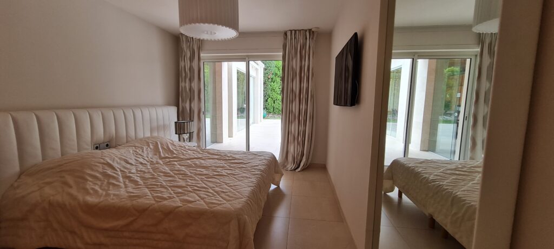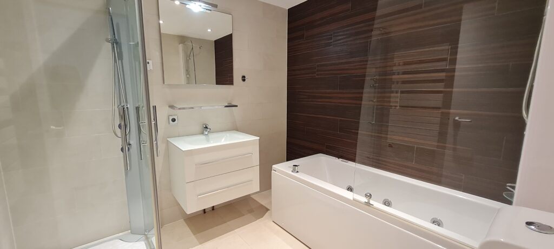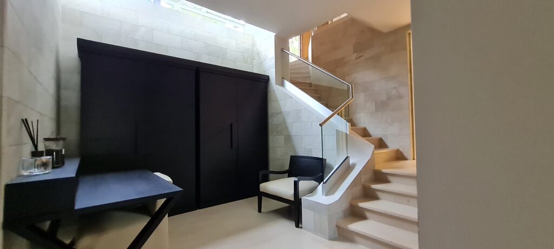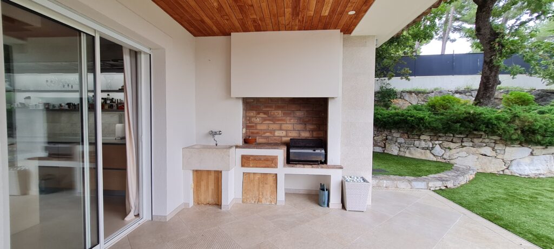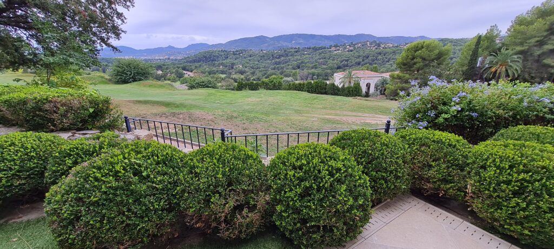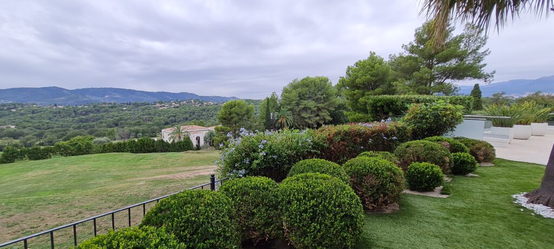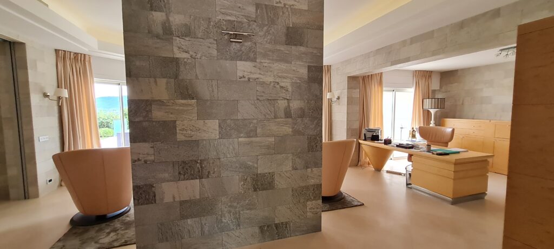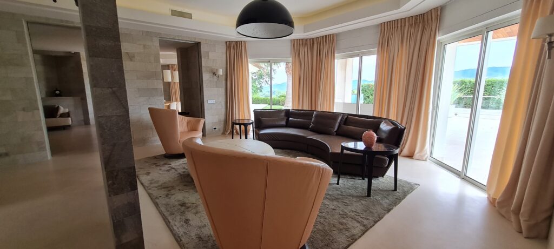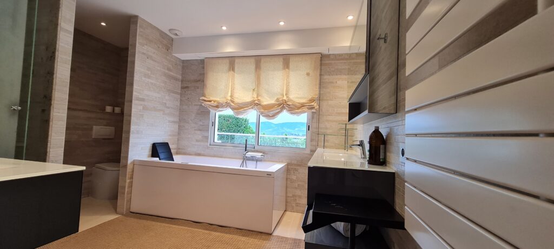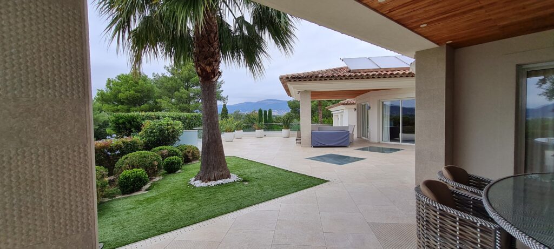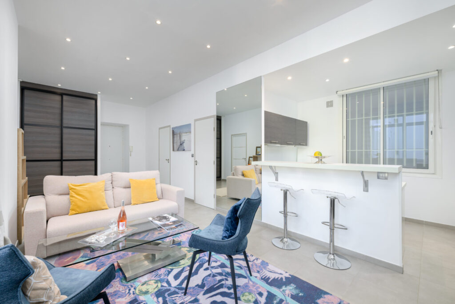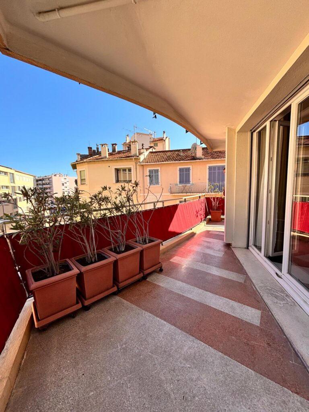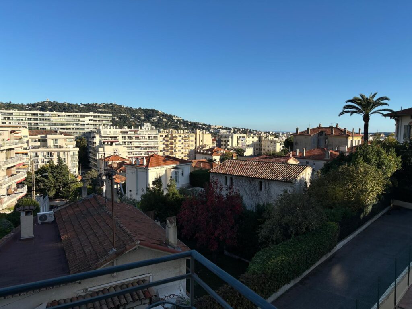*Surface area 515m2 – 5 en-suite bedrooms including 2 masters – SPA – Heated swimming pool – 3-car garage – Land – Unobstructed view
*Exceptional! Located on the edge of the Royal Golf of Mougins with direct access, superb contemporary villa in a dominant position. Its surface area is approximately 500m2 on fully wooded land of 2500m2 facing south-west.
The villa is spread over 2 levels with very beautiful reception areas and sleeping areas fully open onto the terraces or direct access to the swimming pool. The 1st level serves a spacious entrance which opens onto the reception room with large bay windows overlooking the terrace, to the left, a more family-friendly living room with a fireplace, a dining room also benefiting from large bay windows onto the terrace as well as a fully equipped high-end kitchen and utility room.
On the right, a spacious office and the sleeping area with 2 en-suite bedrooms, one with a dressing room. The garden level includes 3 bedrooms, a fitness room, a games room, a room that can be used as a cinema room and a studio. A laundry room. A large garage that can accommodate 3 cars. All rooms open onto the exterior with unobstructed views of the swimming pool, the golf course and the first mountains of the Esterel. Finally, a luxury pool house completes the villa including a bathroom with sauna. The villa revolves around the heated mosaic swimming pool and has an anti-intrusion and fire security system and air conditioning.



